
Don't Put Your Dream Home On Hold!
BREATHE LIFE INTO YOUR VISION WITH OUR FREE DESIGN & PLANNING PERMIT SERVICE
Most builders cut corners
By bringing planning, design, & construction in-house, we're able to deliver your dream renovation or extension on time, on budget & up to the highest quality!
Bring Your Vision To Life With A Tailored Architectural Design Consult
Get Started Quickly & Easily With A FREE Planning Permit
On-Site Cost Estimate Of Your Extension With Our Managing Director
Triple "Peace Of Mind" Guarantee - Fixed Price Contract, 10 Year Structural Guarantee, Build Time Guarantee (Or We PAY YOU!)
Recent Project Gallery.
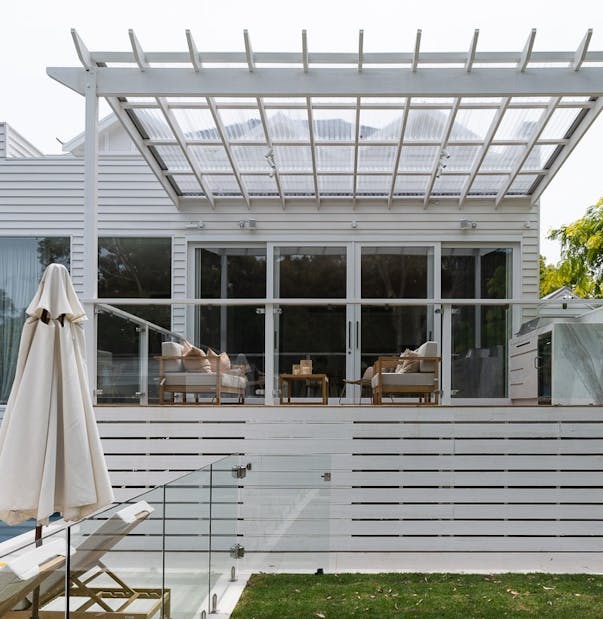





































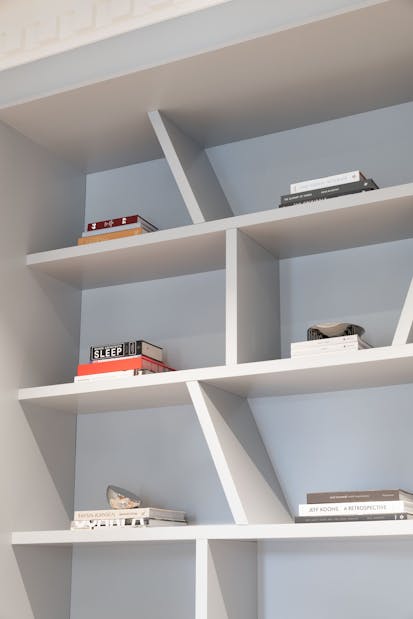

If you're thinking about extending or renovating your home, chances are you're feeling a little overwhelmed. That's why we've made the process easy for you. Our complimentary design & planning permit service means you can begin turning your dreams into reality at NO COST! Here's what it includes:
KINGSVILLE PROJECT






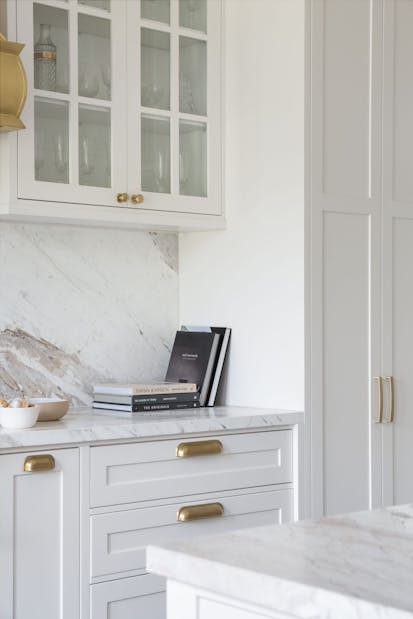



HAWTHRON PROJECT




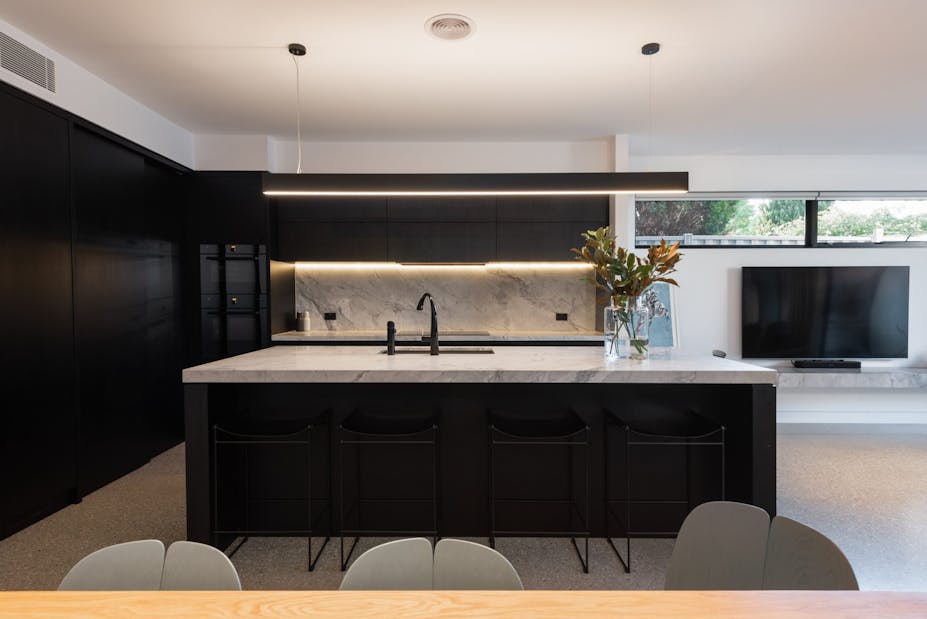









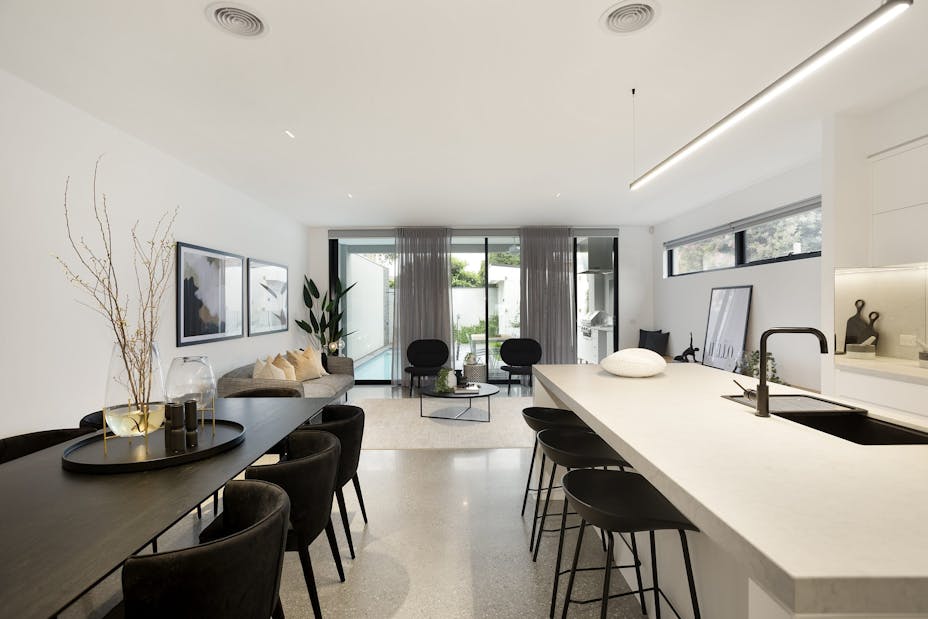

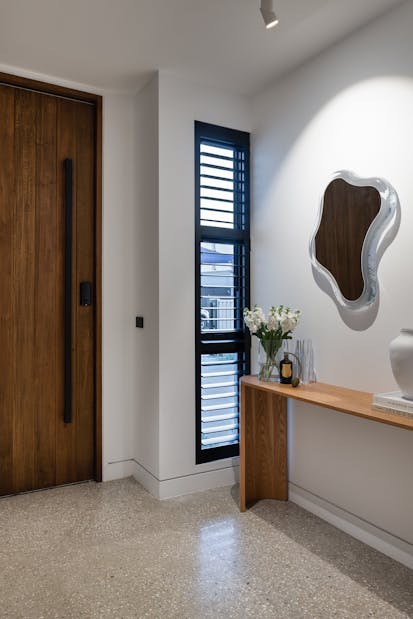





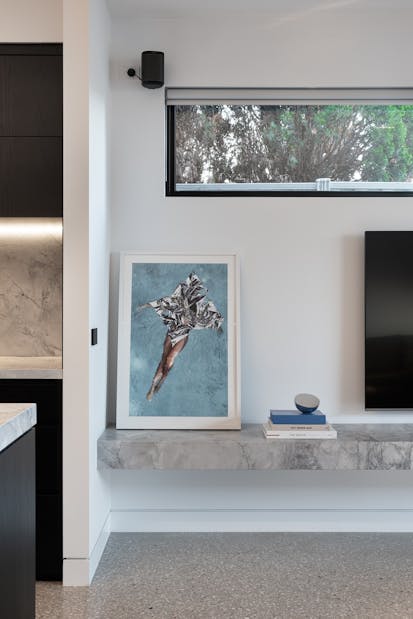

STRATHMORE PROJECT
#1 Returns Brief & Feasibility
We'll gather crucial information on your goals, budget, site analysis, and design preferences to create a custom-tailored plan that meets your unique needs and exceeds your expectations.
#2 Concept Designs
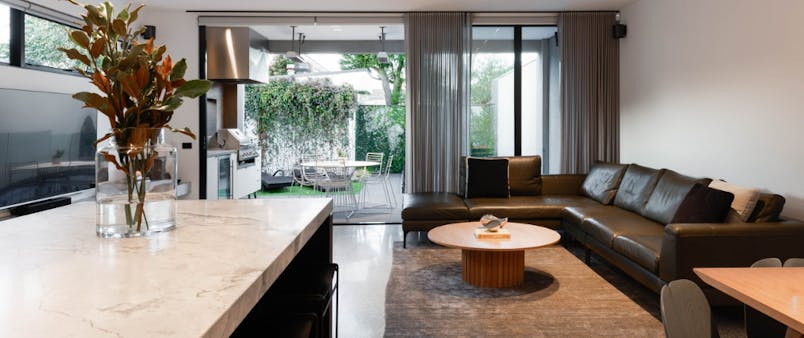
Ideas start to take form here. The design team uses information from the return brief to explore architectural ideas and spatial planning through rough sketches and schematic models. Professional consultants may also be engaged at this stage, with the design finalised with you.
#3 Design Development
During this stage, the architect refines concept designs and collaborates with the you to develop a final design; considering materials, finishes, fittings, and structural engineering expertise, especially for complex projects.
#4 Plans Submission
Once you are satisfied with the plans provided, the project can be submitted to the local council or the certifiers ready for approval. We will handle all dealings with the council for you.

Fully Integrated Turnkey Experience
Our integrated design & construction model allows a smooth, stress-free building process that our clients can enjoy. With complete transparency, clear communication & efficiency - RoomFour leads the way for custom homes in Melbourne.
Quoting and Management Software
We will keep you informed along the way through our quoting and construction management system, which has a client portal and will allow you to track progress at any time.
Running Schedules and Regular Meetings
Transparency & communication is integral for all our clients at every stage of the project. Our team schedules regular meetings to update you on the progress and ensure you're satisified every step of the way.
What Customers Are Saying
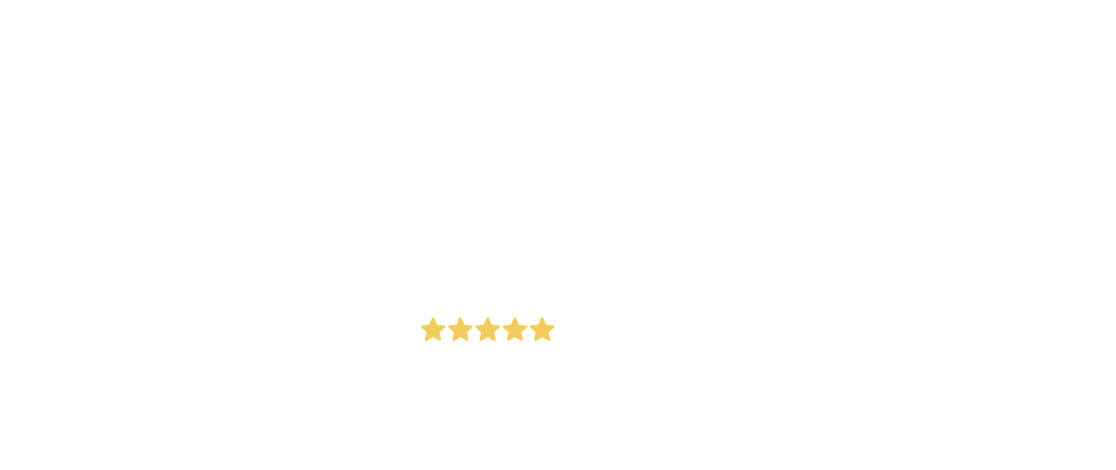











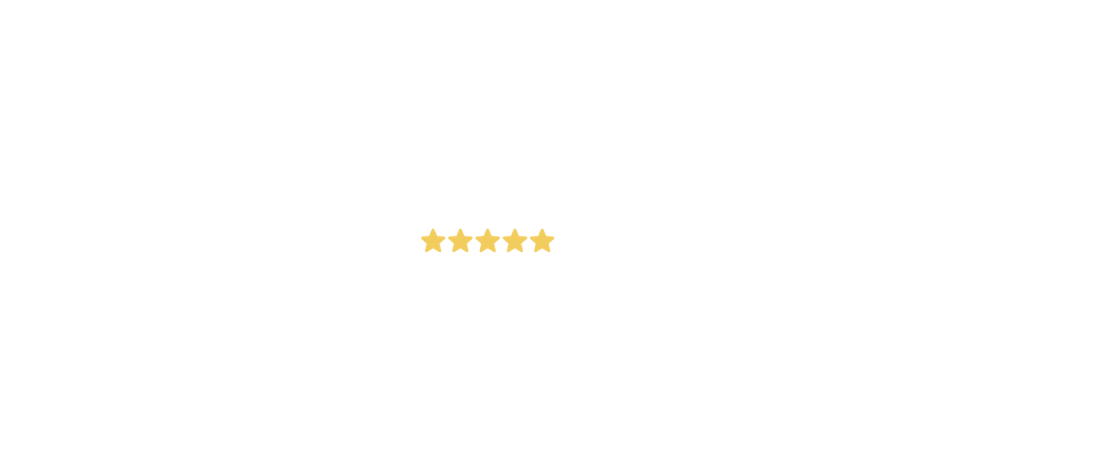




















334 Williamstown Road
Yarraville, VIC 3013
611-613 High Street
Kew East, VIC 3102
Info@roomfour.com.au

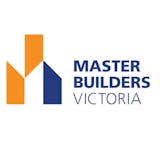



KEW PROJECT
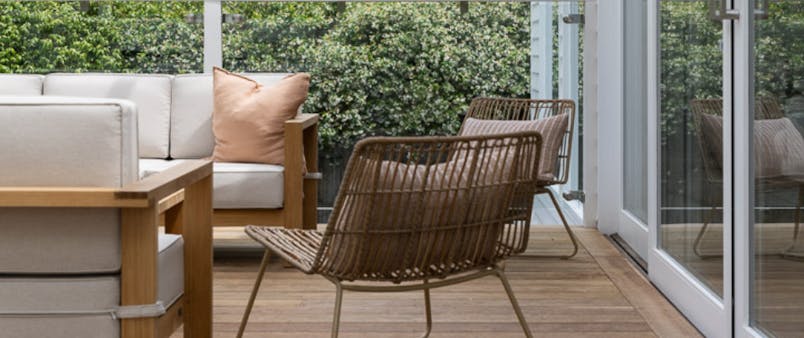
AS SEEN IN:





















We Make The Building Process Stress-Free and Enjoyable
Fixed Price Contract Guarantee
Unlike other builders with long-winded T&Cs designed to make you pay more - our fixed and transparent pricing ensures you never get stung with hidden costs.
Full 10 Year Structural Warranty
Our renovations & extensions are of such high quality that you are covered by our 10 year structural guarantee. In the extremely unlikely event that there's an issue or defect regarding the structure of your home, we'll take care of it - promptly & without fuss.

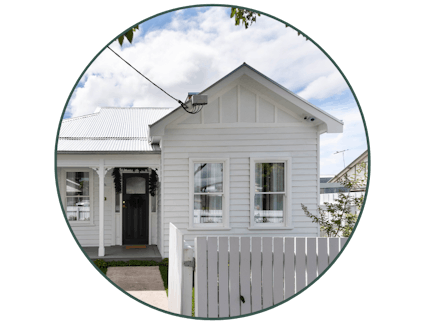
Unique 16 Week Maintenance Period
Full post-construction support.

Guaranteed Start And Finish Date
Don't let your extension or renovation before another horror story. All our projects are planned & executed to perfection. We promise to have your project delivered on the agreed upon time frame - or WE PAY YOU!
Full Support and Progress Communication
Transparency & communication is integral at all stages of your project. Our team schedules regular meetings with you to provide updates, and are always just a phone call away.

500+ Point Quality Assurance
Throughout the entirety of the project, we set detailed checklists and instructions for our team to assure consistency in the quality of your project. Prior to handover, we will also conduct a 500 point quality assurance test, so even the smallest details are checked.
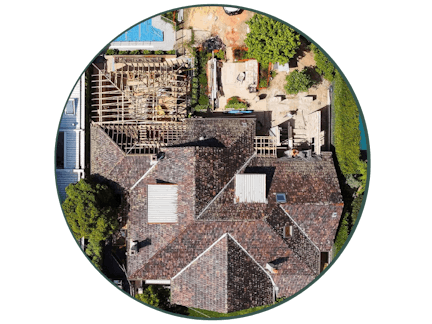

Master Builder's Guarantee
As a registered Master Builder, your home will be renovated with the utmost skills and quality, and a Master Builder's guarantee for your peace of mind.
Enjoy The Peace Of Mind Of Knowing The Your Prized Asset Is In The Hands Of Experts
Dedicated Project Manager and Site Supervisor
Your project will be carefully managed by a dedicated project manager and run by a site supervisor. This will enable clear communication, improved quality control and timely completion. Ensuring optimal outcome by having your project run smoothly and efficiently.
Melbourne's Premier Team Of High-End Architects, Luxury Interior Designers and Expert Builders... On Standby To Bring Your Vision To Life
Here at RoomFour, we understand that your home is more than just brick and mortar.
A natural flow, a considered aspect, a productive day, a successful dinner party, a quiet space...
Factoring in things that you can't necessarily see but that you can always feel; things like comfort, richness, enjoyment and a little extravagance, that make all the difference to building - and living in - your brand new home.
That's why, unlike your "cookie-cutter" builders, we've curated an expert team consisting of Melbourne's most luxurious & high-end interior designers and architects, all of whose work has been featured worldwide... all driven towards one common goal; bringing your bespoke vision to life.
And with over 30 years of experience, our superior building knowledge in all facets of construction has allowed us to successfully deliver projects and designs that other builders said were impossible… achieving spectacular results on any site, regardless of the conditions.
And to top it all off, given all our experience in development projects, we are able to expertly guide you through a renovation that adds massive value to your property…
Overcoming challenges that arise from design issues without over-capitalising on the renovation.


















FREE Home Extension Design Package & Planning Permit (Value $20,000)
Unlock Your Home's Full Potential & Meet Your Family's Needs For Decades To Come
5.0
based on 84 reviews








One Time Offer
Here's Why Hundreds Of Locals In Melbourne's Inner Suburbs Have Trusted RoomFour With Their Extensions & Renovations
Frequently Asked Questions
Will I need council approval/planning permit for my home extension?
Obtaining council approval/planning permit will depend on zoning, overlays and other constraints which may apply to the land. Checking with local council’s planning department can assist with your requirements. At RoomFour, we do a full check and our architects and designers provide a full comprehensive planning permit service, ensuring your project is compliant with local regulations and can handle everything from initial consultation to final approvals, so you can focus on bringing your project for life.
How long does a home extension usually take?
Home extensions are usually more complex in comparison to constructing a new home as there are works being conducted around an existing property and looking to marry old with new, along with possible works being conducted to the existing part of the home. A time frame is all dependent on scope, size, build quality, complexity of design and site access. At RoomFour, from the early stages we can provide a close approximation of the time frame needed to complete your home extension, along with reasoning as to why your project requires that designated time. Prior to construction, RoomFour also produce a detailed timeline which your Project Manager will keep you informed of on a regular basis.
How much does a home extension cost?
The cost of a home extension can vary widely depending on the scope of the project, materials used and other factors, i.e., site access, complexity of the designs. To provide a price indication, projects on the lower scale call on standard configurations, structures and materials that are readily available, with installation of these finishes and materials in line with industry standards. This level of project sits at approx. $2,500 + GST per square metre and can still be architecturally designed.
Mid-tier projects with architecturally de- signed features and more luxurious specifications can often range between $3,500 + GST and $4,500 + GST per square metre. Meanwhile highly specified projects that are embellished with the finer materials and finishes can cost anywhere from $5000 + GST to $10,000 + GST per square metre.
Building costs less than $2,000 per square metre could be reached, however this cost would be without professional design – architecturally and interior – and could result in subpar outcomes. These figures should only be used as an indicative guide as every extension and renovation are all unique and no two projects are ever the same.
Will I be able to live in my home while the extension is taking place?
This will depend on the scope of your home extension and whether the existing part of the home will be renovated. At RoomFour, we put our client’s safety as a priority. We will work with you to create a plan that minimises disruption to your daily life. This can be defined either at the early stages of your planning or once structural specification is completed.
Can you work my with architect or designer to complete my home extension?
At RoomFour, we promote early collaboration between an architect, designer and builder. This way you will have a better chance of efficient cost management and creating a budget that works for you, avoiding project cost blowouts and time and money loss by possibly redoing the plans. With this early collaboration you are setting the foundation for a smoother, more successful project that delivers the desired outcomes for everyone involved.
Our Designs Are Featured On The Cover Of:
Bathroom & Kitchen Quarterly
Kitchen Yearbook
Want To Extend Or Renovate, But Overwhelmed By What Lies Ahead?
Get started at NO COST with our FREE design & planning permit service. Here's What's Included:
Claim Your Free Home Extension Design & Planning Permit Service Before It's Too Late!
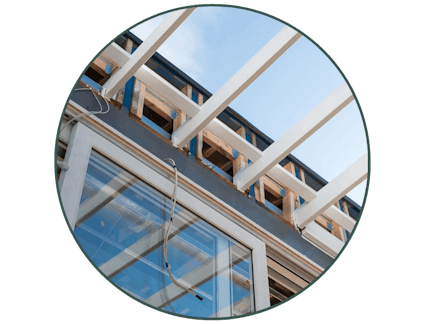
One Time Offer
Our Designs Are Featured On The Cover Of:
Bathroom & Kitchen Quarterly
Kitchen Yearbook
Claim Your Free Home Extension Design & Planning Permit Service Before It's Too Late!
Limited Spots Left as of
FREE Home Extension Design Package & Planning Permit (Value $20,000)
...Unlock Your Home's Full Potential & Meet Your Family's Needs For Decades To Come
